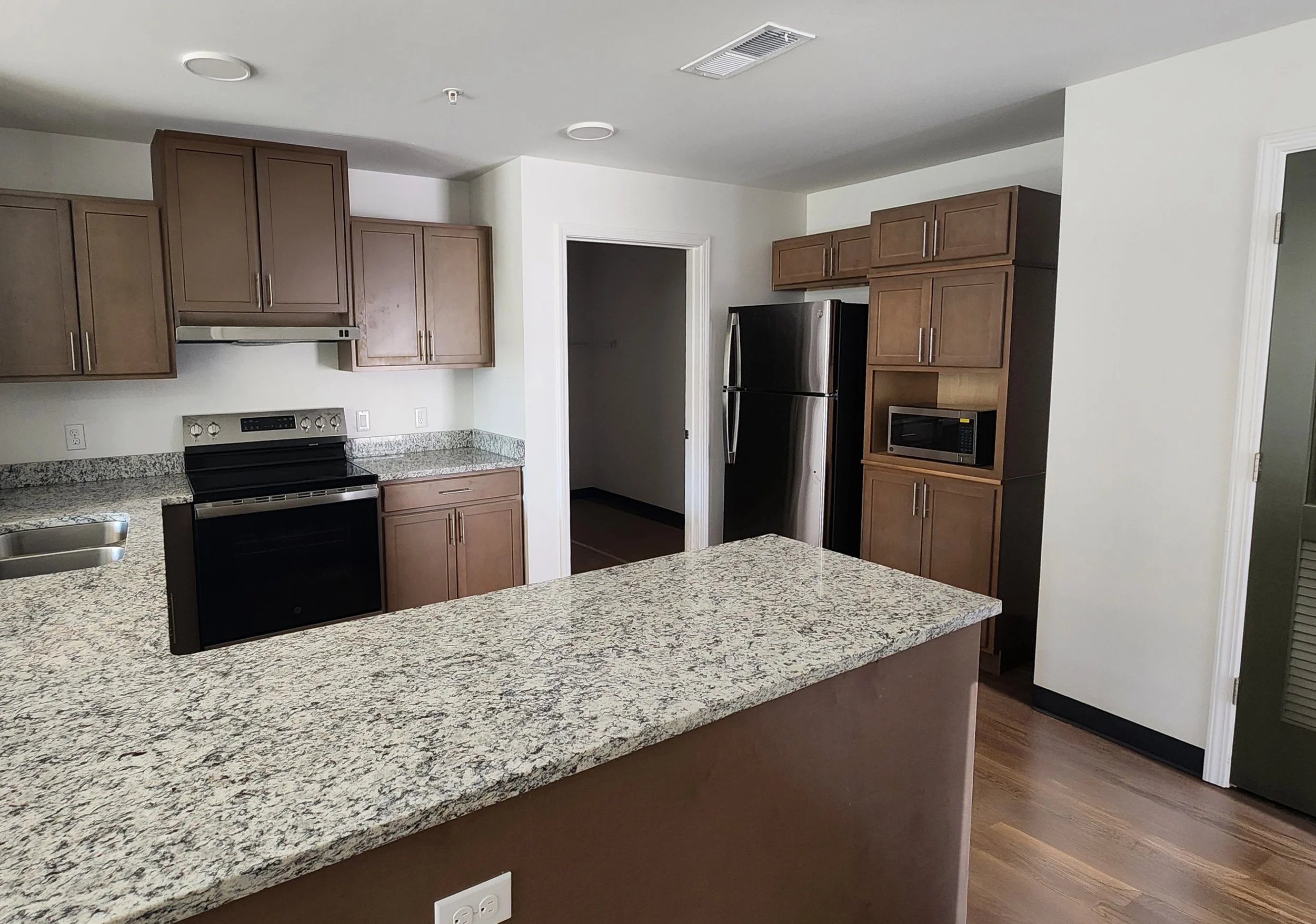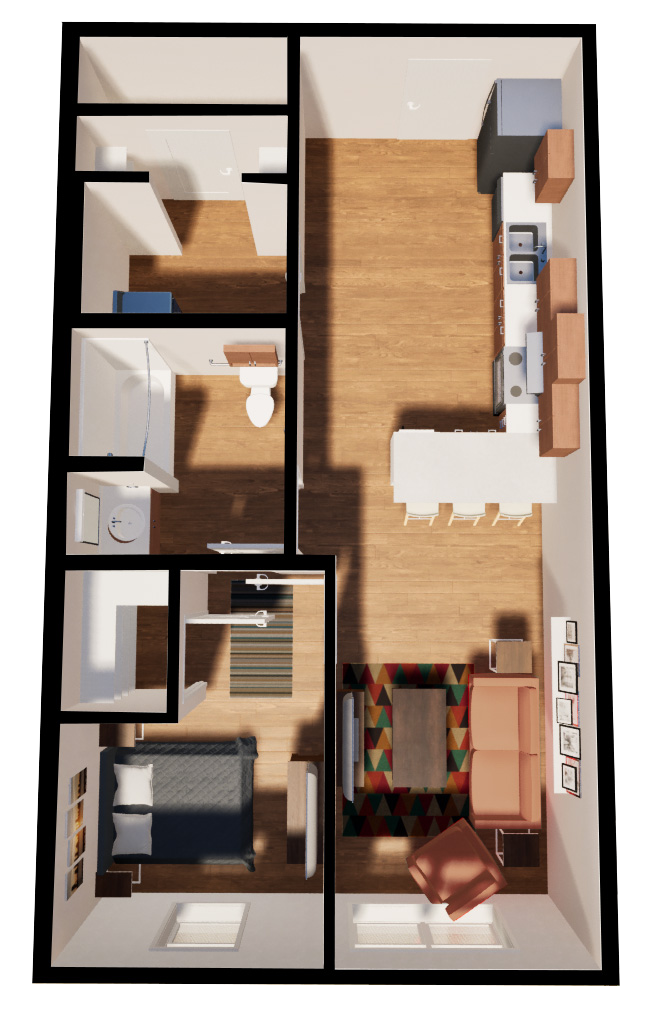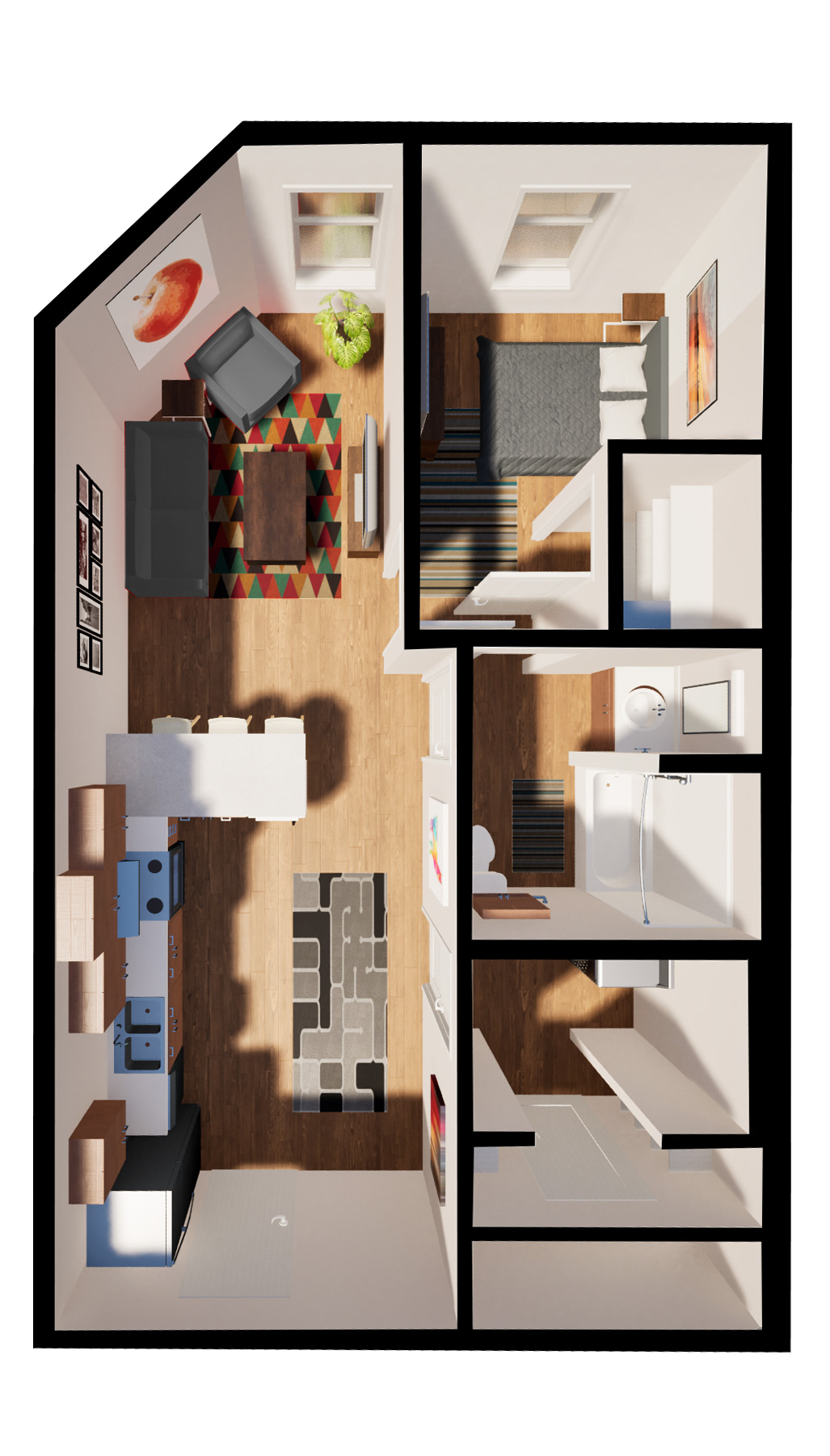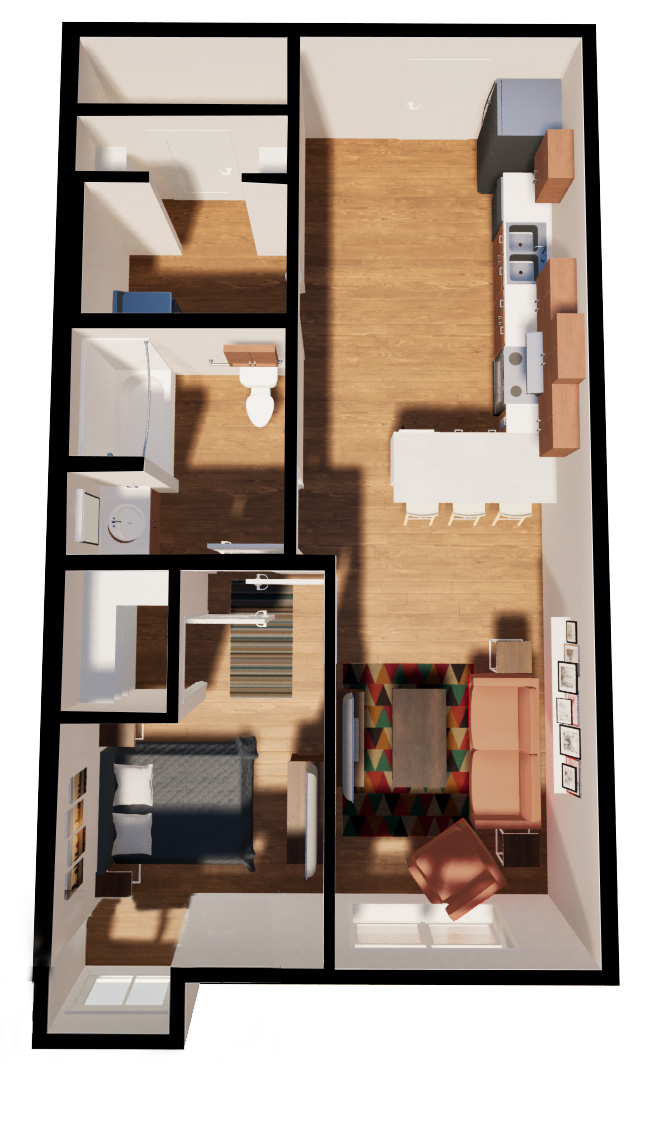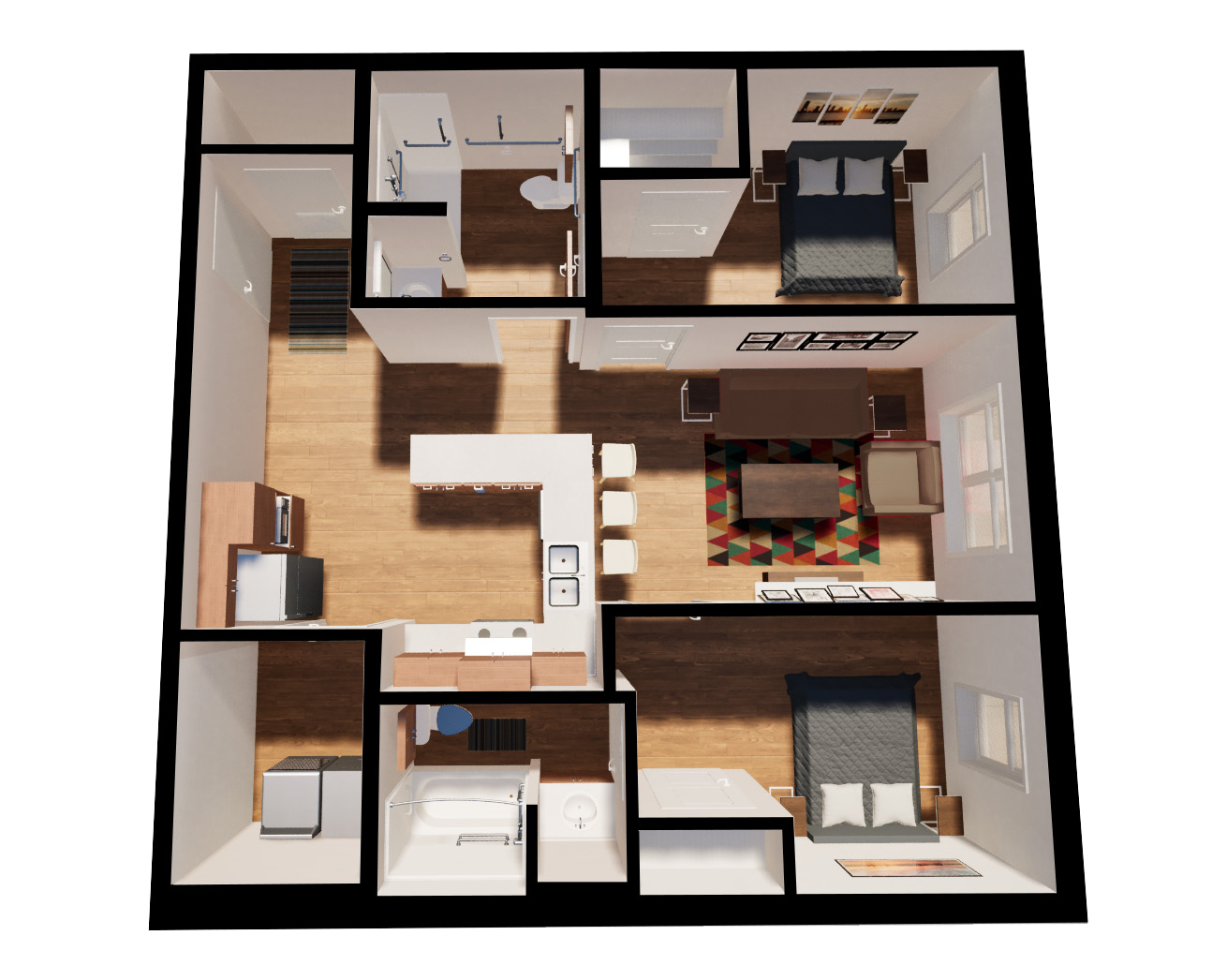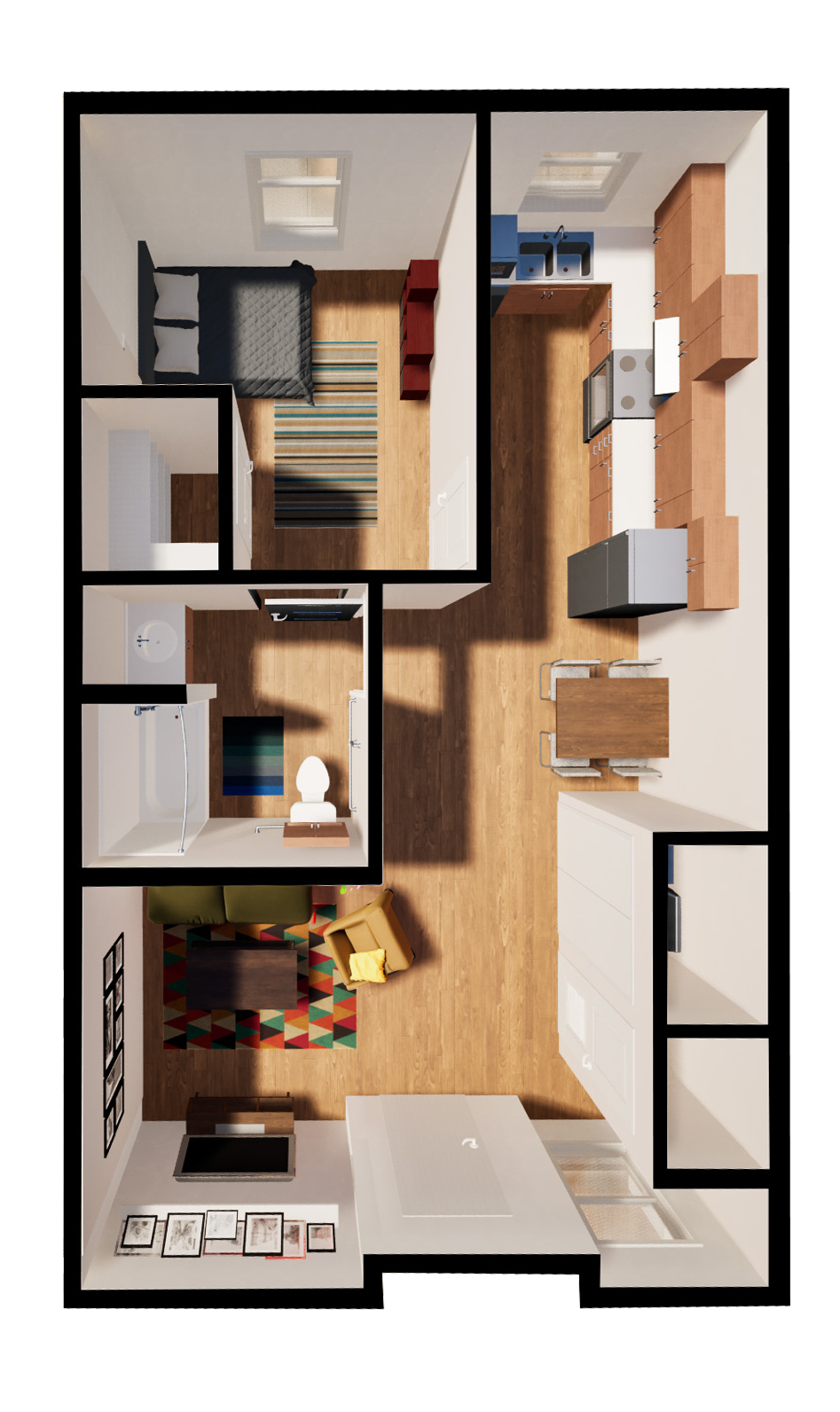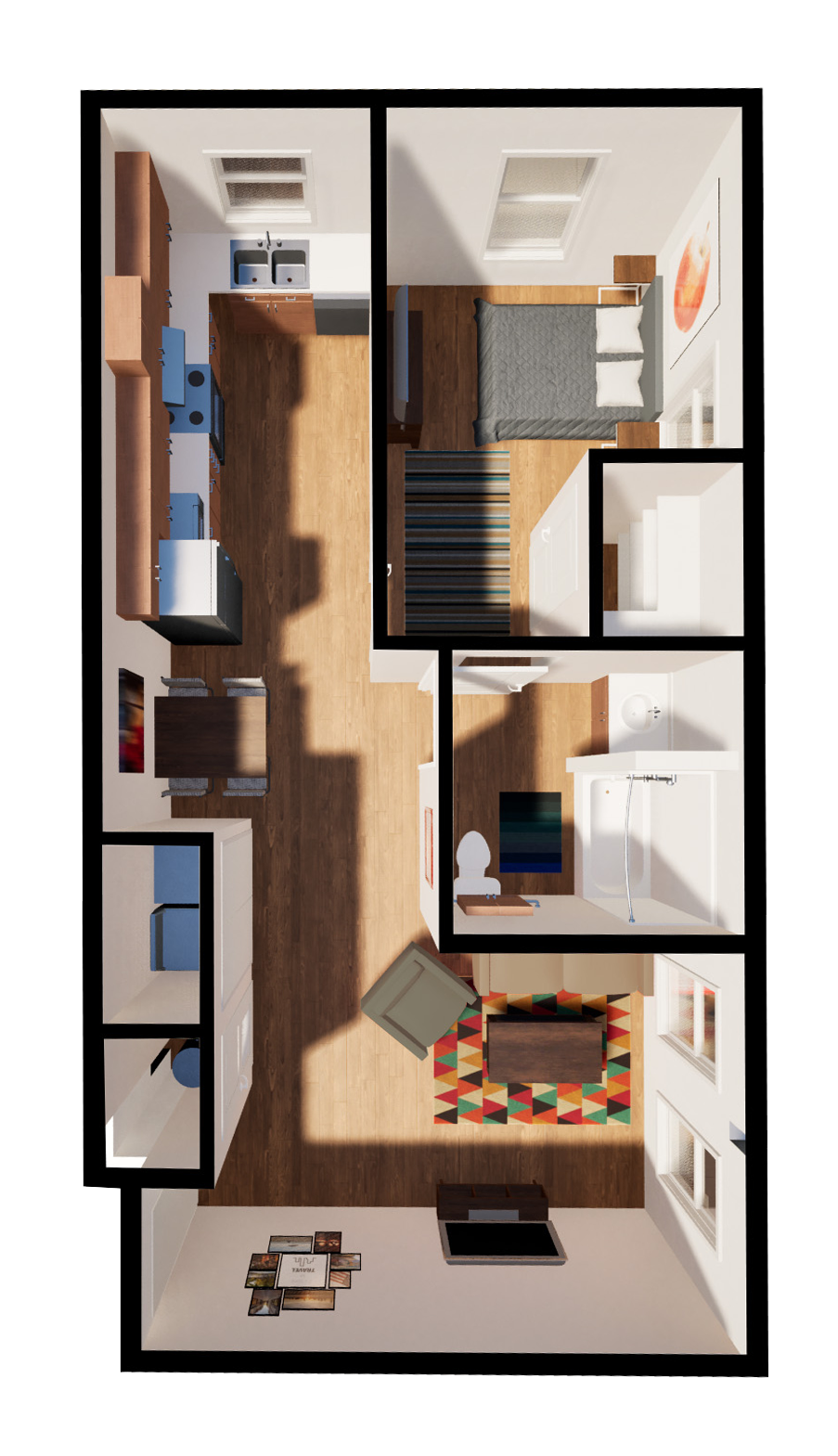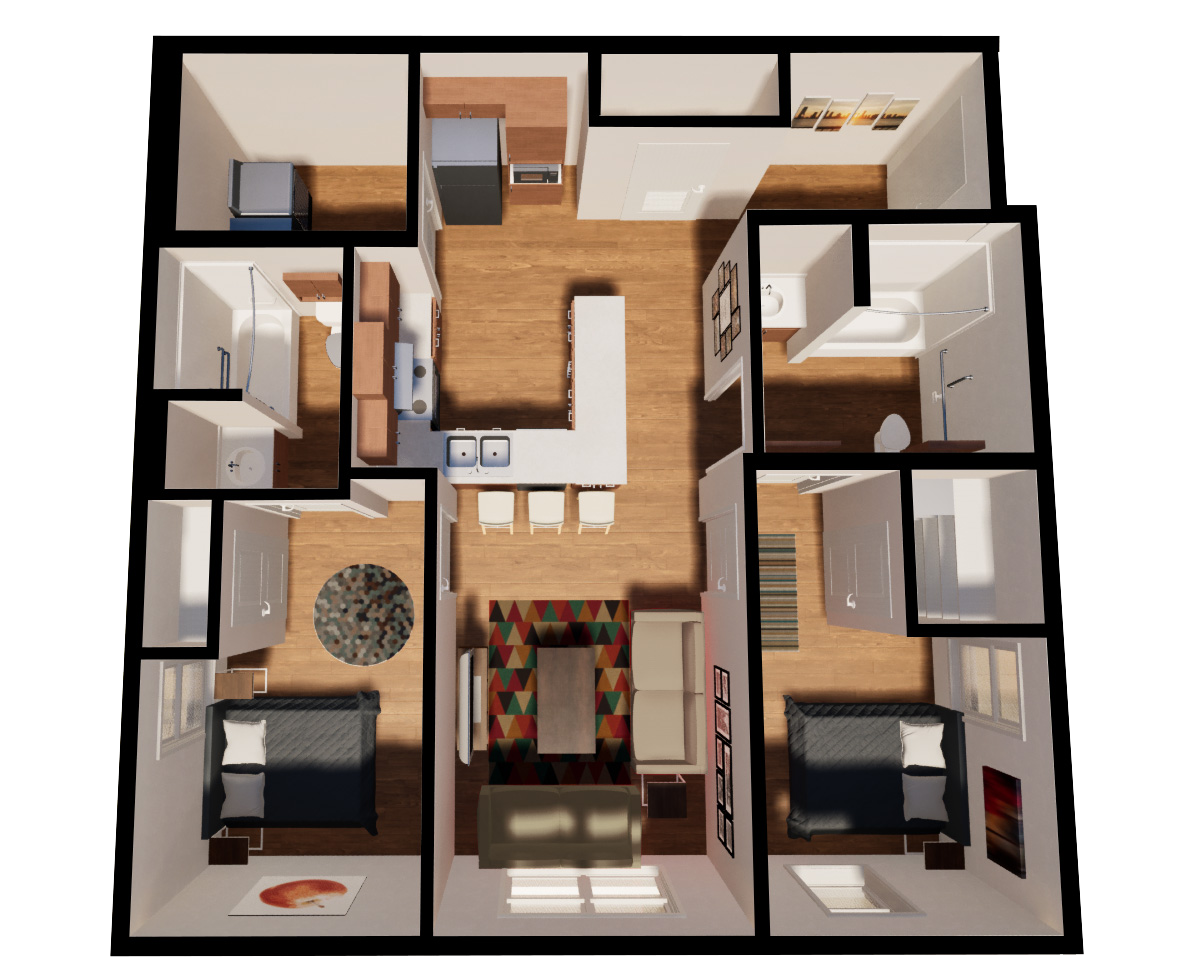
Thoughtful Details,
Everyday Ease
Community Room & Kitchen
Welcome to the heart of the community—a warm, open space designed for connection and creativity. Our community room features a kitchen and spacious dining area for shared meals and celebrations, a cozy TV lounge for movie nights, and plenty of flexible space for arts & crafts, games, or simply relaxing with neighbors.
Business Center
Stay connected and get things done in our resident business center. Equipped with computers, high-speed internet, and a printer, it’s the perfect spot to check emails, print documents, or browse the web—right here at home.
Outdoor Space
Step outside and unwind on our covered patio with cozy lounge seating, dining tables, and classic rocking chairs—perfect for fresh-air gatherings or quiet mornings. Stroll through around the expansive property grounds, or tend to the balcony herb gardens for a touch of nature close to home.
Other Features:
Smoke-free community
Security Cameras
On-site management & maintenance offices
Multiple seating and gathering spots
ADA units available
On-site community laundry
Services provided by First Baptist Church at Gresham
Fitness Room
Keep moving and feel your best in our fitness room, featuring easy-to-use cardio and strength equipment just steps from your door.
Our 1- and 2-bedroom apartments are designed as a welcoming canvas for the way you live. Bright, open living and kitchen areas flow together to create a central space for cooking, dining, and relaxing—perfect for gathering with friends or enjoying the calm of your own company.
The kitchens feature thoughtful upgrades like granite countertops, an undermount sink, and sleek stainless-steel Energy Star appliances—including a microwave, oven/range, refrigerator with ice maker, dishwasher, and generous pantry storage. Every detail is designed to make daily life easier, more comfortable, and a little more beautiful.
Apartment Features
In-unit laundry hookups
Energy-efficient LED lighting
Ceiling fans
Central heating & air conditioning
Check out our floorplans below for your perfect configuration.
Solace Grove Floorplans
Solace Grove is comprised of the central block apartment building and
6 sixplex buildings. Check out our 1-2 bedroom options for each.
The Central Block
1-Bed | Type 1.0 | 667 sq. ft.
(Central Block Building)
Accessible Available
1-Bed | Type 1.1 | 660 sq. ft.
(Central Block Building)
1-Bed | Type 1.2 | 672 sq. ft.
(Central Block Building)
Accessible Available
2-Bed | Type 1.0 | 864 sq. ft.
(Central Block Building)
Accessible Available
Sixplex
1-Bed | Type 1.3 | 660 sq. ft.
(Sixplex)
Accessible Available
1-Bed | Type 1.4 | 659 sq. ft.
(Sixplex)
Accessible Available
2-Bed | Type 1.1 | 859 sq. ft.
(Sixplex)
Accessible Available


